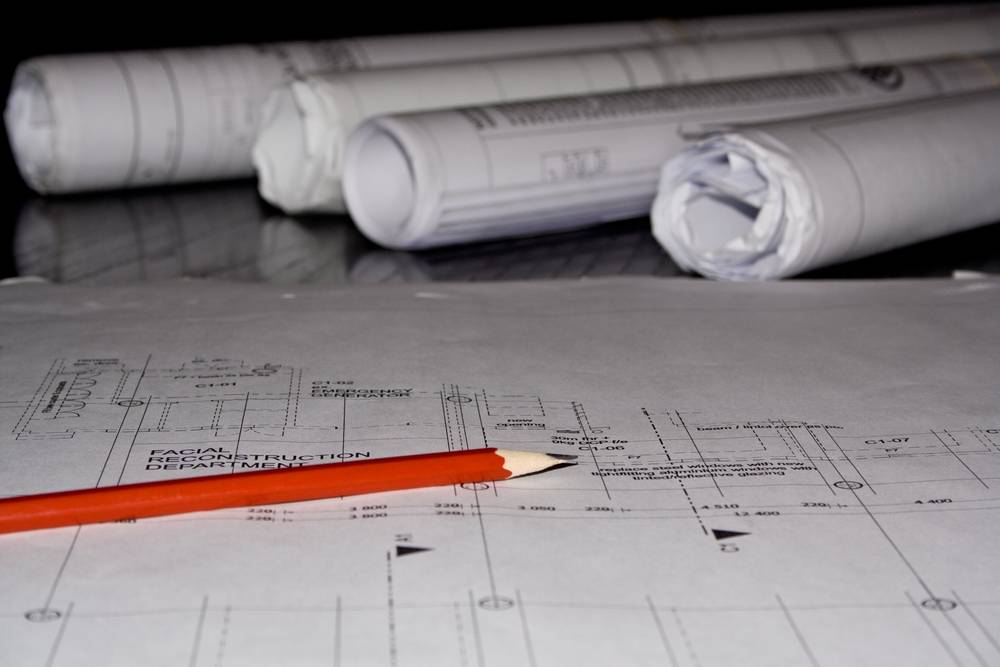What does a Site Survey for Conservatories Involve?
Site surveys are essential when you are thinking about having a conservatory installed on your property.
This means the work can be planned and constructed to meet the required specifications and your own expectations, while also considering any problems or conditions that could delay construction work.
Here at C&W Direct, we specialise in providing the finest quality of conservatories, windows and doors for customers in Cannock and Stafford.
For our latest blog, we are going to share six essentials required for a successful site survey for conservatories.
6 Areas for Consideration in Site Surveys
1. Access and Storage – One of the first things our surveyor will do when conducting a conservatory site survey, check the access width and whether any narrow access could restrict access for delivery vehicles. Parking limitations and restrictions also need to be taken into account plus rear access and assessment of space for construction materials that can be stored without causing any difficulty to the customer or damage their home. The type of property you have will also come into consideration, for example – detached or semi-detached.
2. Site Evaluation – Part of your site evaluation will include assessing if any demolition is required before your conservatory can be built, deciding on who will build it and if you need planning permission.
If your property is a listed building or located in a conservation area, you may need consent before work begins. A risk assessment for health and safety needs to be completed too, which includes eliminating any exposure to asbestos.
Photographs of the existing structure of your home are required plus existing walls and any structural defects. The surveyor will also need to determine that the host wall is strong enough to support the conservatory structure. Gutters will also need to be inspected and photographed.
Drains and sewers should be located and recorded along with any necessary repositioning. These checks will help avoid any planning permission issues once work has started on your new conservatory.
3. Measurement Survey – A measurement survey includes detailed line drawings that show the proposed layout of your conservatory and its measurements which include all windows and doors.
4. Ground Assessment – An inspection of the grounds is critical before any building takes place, as this will dictate the depth and type of foundations your conservatory needs. Foundations of your existing house need to be considered with an inspection pit usually recommended. Other elements that need consideration are trees, slopes and the possibility of subsidence.
5. Other Design Specifications – Other design specifications that could affect your neighbours need to be considered, such as shadows that your conservatory could cast and ventilation.
6. Risk Assessment – Having a risk assessment of your site and the proposed build is highly recommended before taking any more steps in the construction process. This helps to prepare for the ‘worst-case scenario’ and save any unwanted stress later that could occur later on.
Want to Know More? Talk to Us Today
If you would like to know more about having a conservatory installed on your home, please contact us today.
C&W Direct offer a free no-obligation quote to all prospective customers for conservatories, orangeries, window and door installations.

